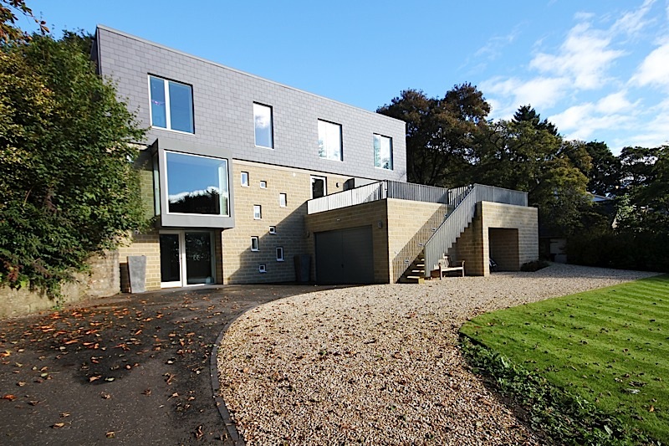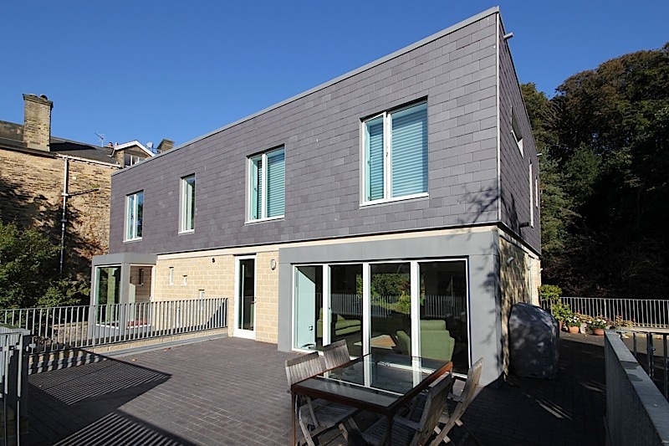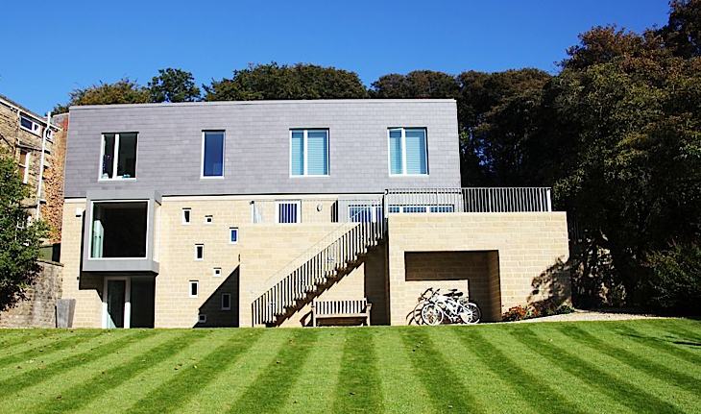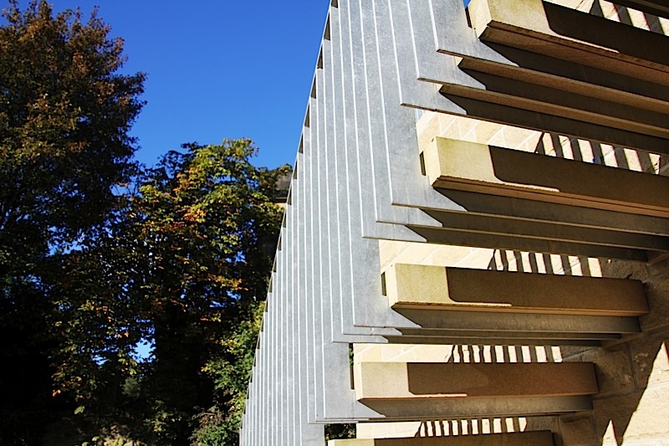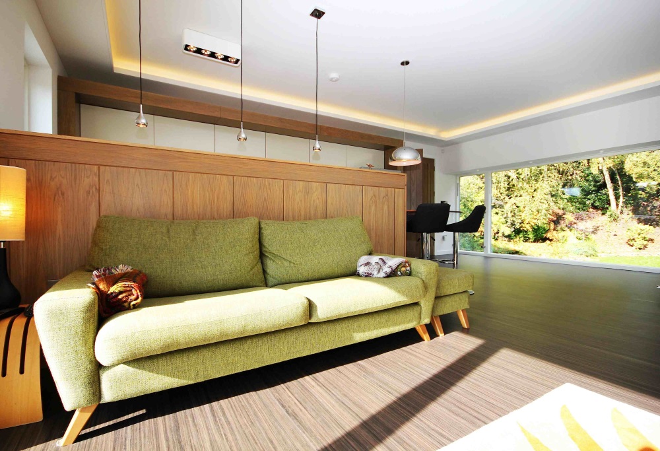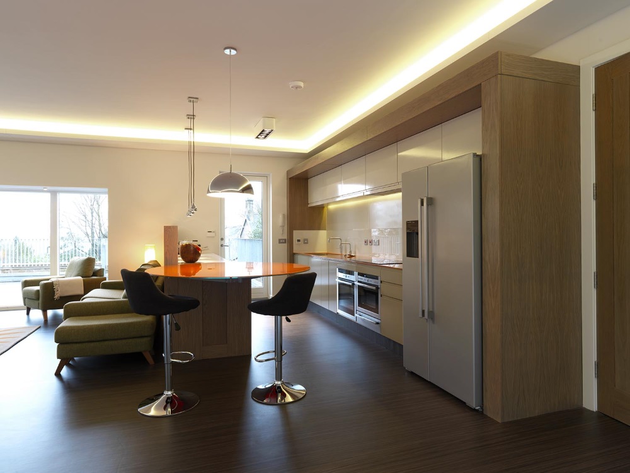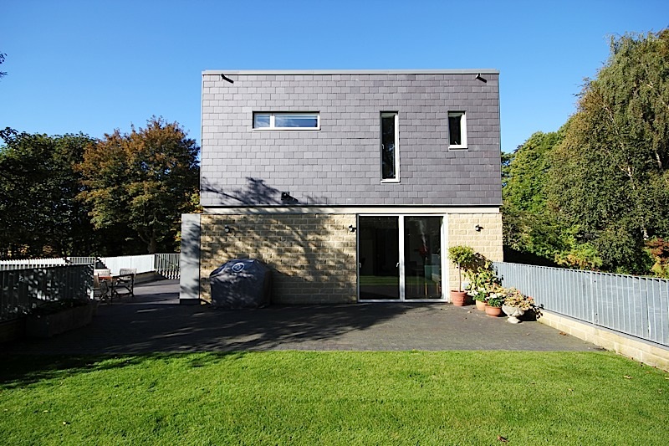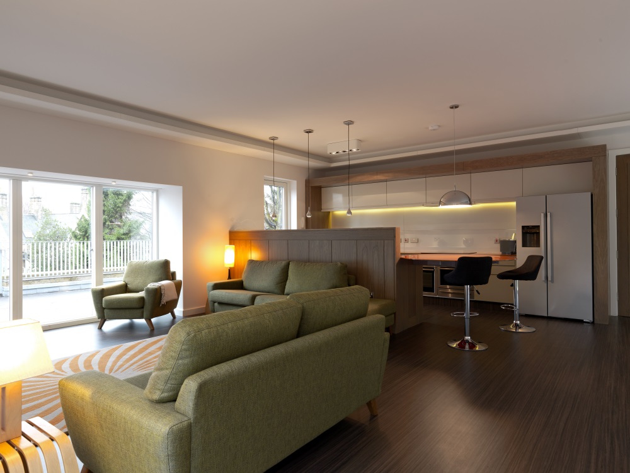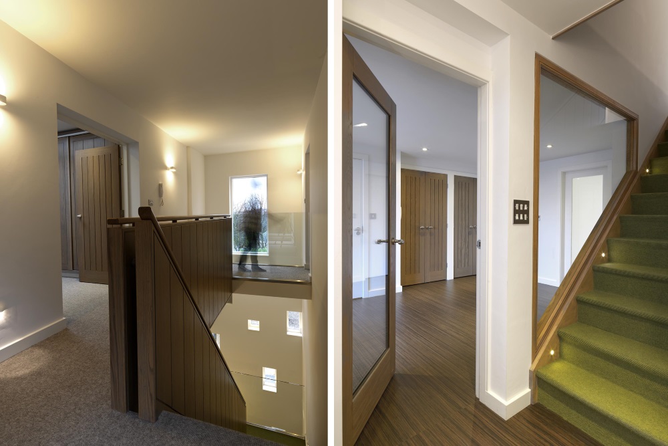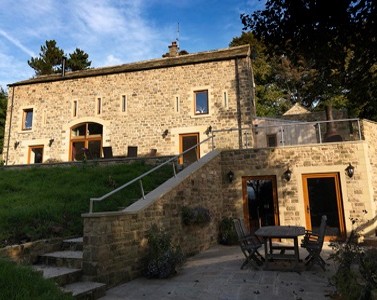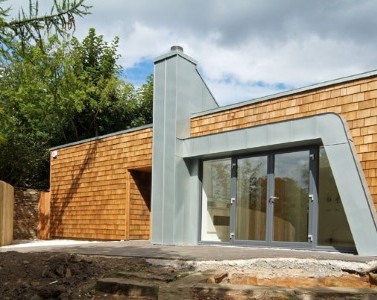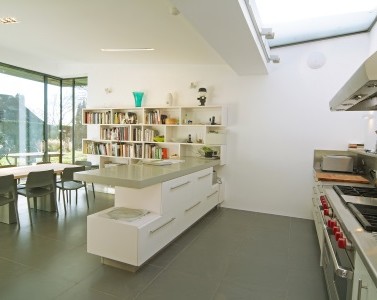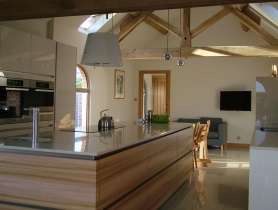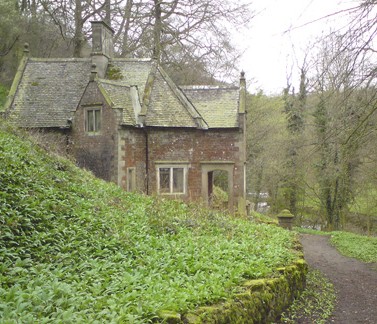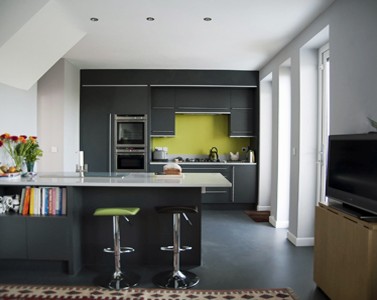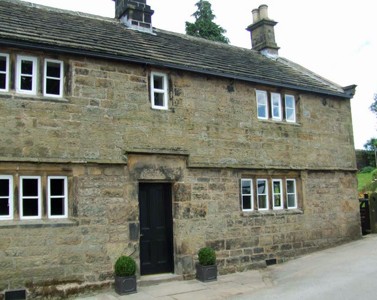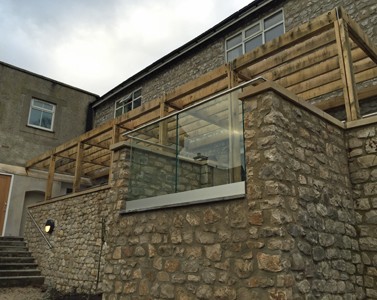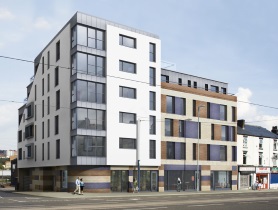Client brief:
The demolition and replacement of a chalet bungalow built in the 1950s. Although built on a beautiful plot, the house was in need on a major renovation, the bedrooms at the upper level were cramped and the whole house was poorly built.
Our solution:
The new house is approached by a sweeping drive and the entrance is marked by a cantilevered bay window and enclosed by placing the garage to one side to create a sense off arrival. A new entrance hall and grand three storey stair leads up to the living spaces at the upper ground floor. The main living space has access to a new south facing terrace over the garage as well as a side garden creating outdoor living spaces with a southerly aspect. The woodland setting to the rear is framed by a massive picture window which brings the garden into the house. A second living room is dual aspect and features the south facing bay window to create a light filled, snug space.
The house is highly insulated, maximises the passive solar gain in winter and water run off is directed into an existing pond to encourage biodiversity. A large array of power generating panels are located on the roof, hidden from view. The footprint of the new house is smaller than the original house with space relocated over three floors, with generous ceiling heights and a large cellar.
The house is detailing is carefully considered to ensure that the natural stone, welsh slate and zinc work, used to respond to the setting, are used in a modern, crafted way.
What the client says:
“We wanted a modernist house, but one that did not jar with the predominantly victorian conservation area.
Simon Gedye delivered all our requirements – the house is a pleasure to live in in both winter and summer. The quality of the build is very high and we take pleasure every time we come home as the house reveals itself from the wooded driveway.”


