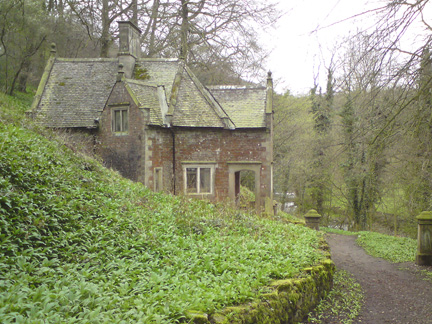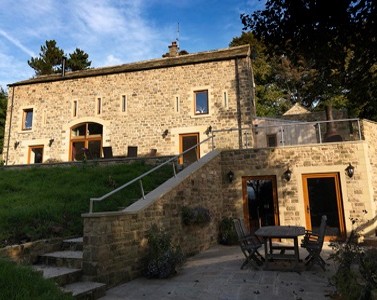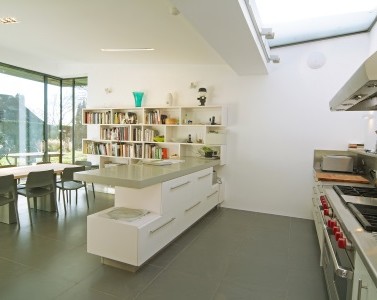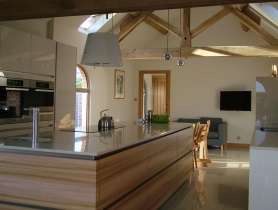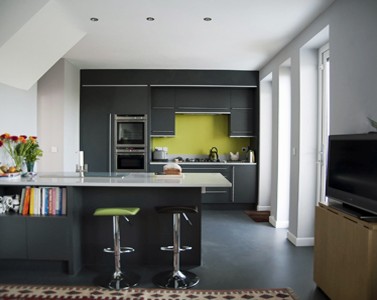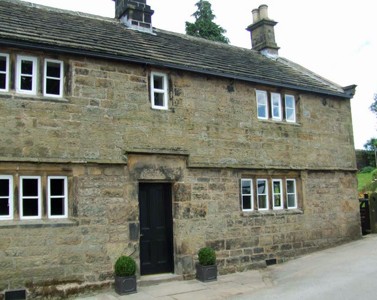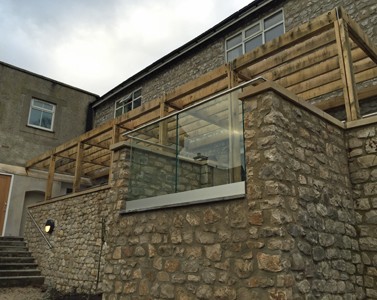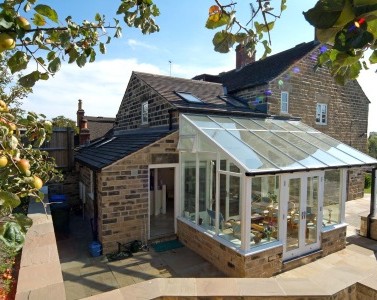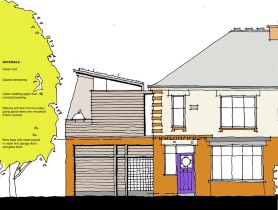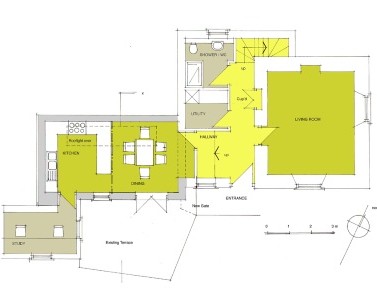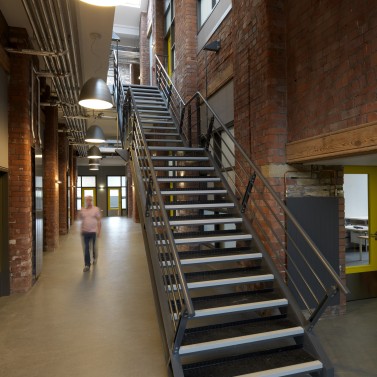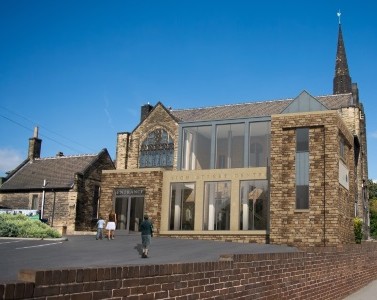Client brief:
To convert a two up two down grade 2 listed lodge within the grounds of Ilam Hall into volunteers accommodation for The National Trust
Our solution:
The rooms within the lodge were to be carefully repaired using traditional materials and methods. The kitchen was sensitively designed to retain the historic interior. A new underground extension was designed to house all the service spaces – boiler room, bathroom, hall and storage. This replaced a dilapidated set of adjoining outhouses, and
We completed a full Conservation Statement, detailed the repairs and replacement joinery and windows and gained planning and listed building consent. The design was scrutinised by The Trust’s Architectural Panel who approved the scheme.
The project was full detailed ready for tender but funding is awaited.
http://pam.peakdistrict.gov.uk/?r=NP%2FSM%2F0212%2F0104&q=wood%20lodge&s=4262978
What the client says :
The project “involved Simon fully designing and managing the scheme for planning permission within the Peak District National Park. Not only did he work extremely hard to meet planning requirements, but he was also required to meet the stringent requirements of the National Trusts own Architectural Panel for his designs, plus those of the local conservation officer.”
“Thoughout my time working with Simon I have found him to be exceptionally thorough in his work, with a great eye for combining new with old in a sympathetic yet creative manner. He understands the importance of retaining the individuality and character of our ancient buildings, demonstrating an eye for detail ranging from the smallest latch to a fully integrated extension to a listed building.”


