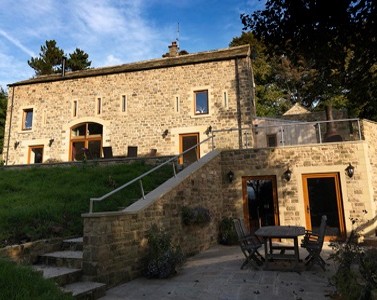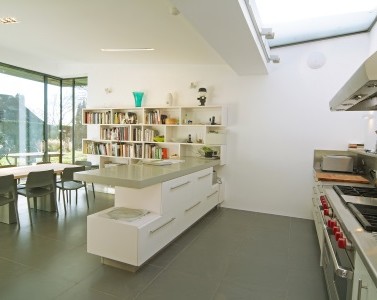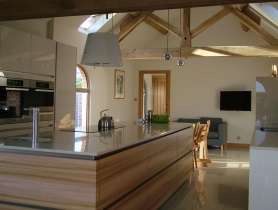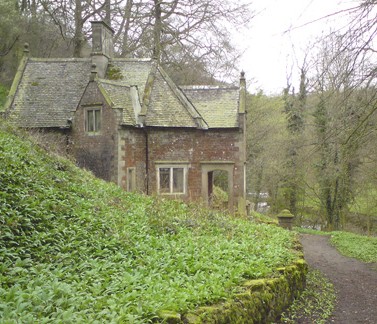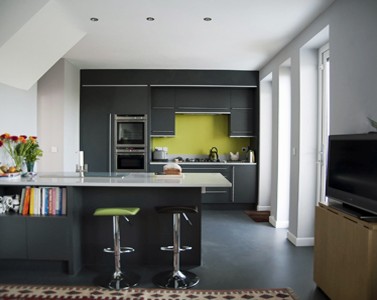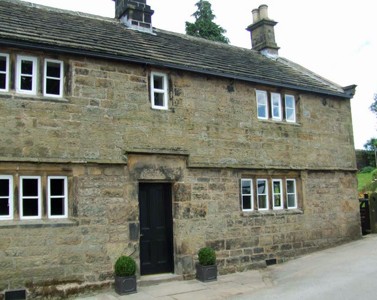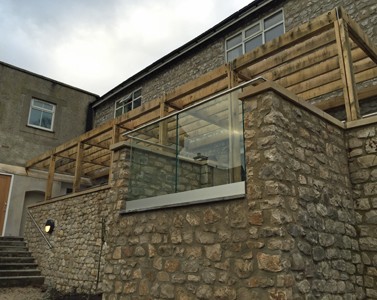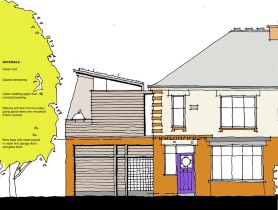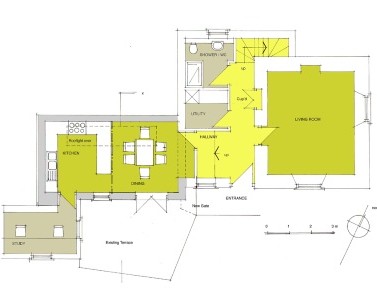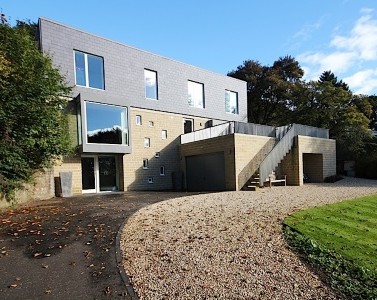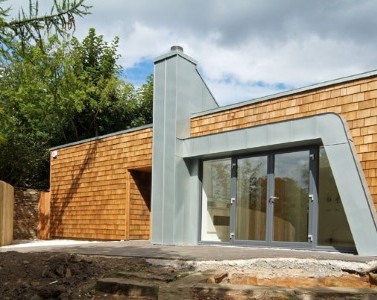Client Brief
Situated within Sheffield’s Green Belt, this house is part of a school built in 1850. The school was split into a terrace of houses resulting in unusually proportioned rooms. The front rooms have tall spaces with Victorian proportions, whereas the rear section had three floors with low ceilings and a vertigo inducing stair giving restricted access to the different levels. Our client wanted to reconfigure the rear section to produce an open dining/living room, a garden room, an extra bedroom/study and bathrooms.
Our Solution:
Our design works around a new stair and hallway which is reconfigured to serve split levels across the front and back. The required accommodation is resolved by extending the house within strict limits imposed by planners due to the Green Belt legislation.
The garden room is designed to be integral to the new rear off-shot and the roof is extruded to form an entrance canopy in glass.
What the client said:
“I invited Simon to prepare a proposal for our project as I knew his interest in the sympathetic design and restoration of buildings of character, and the outcome that we achieved exceeded our expectations.”




