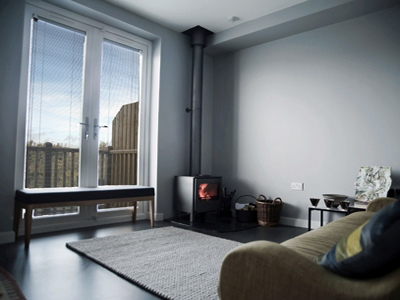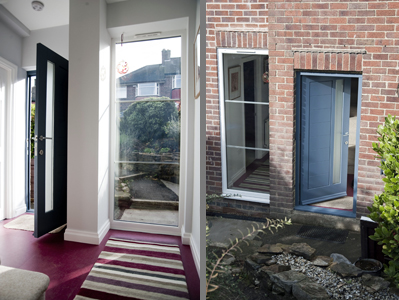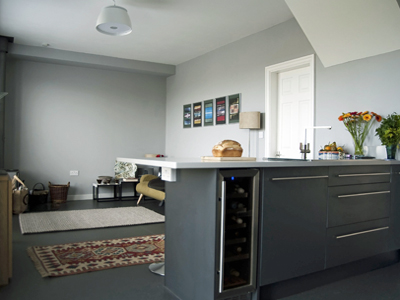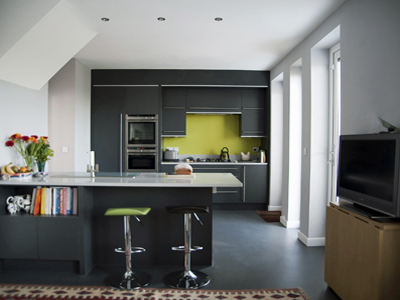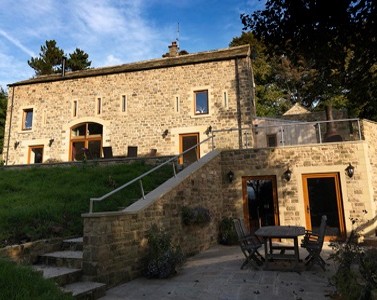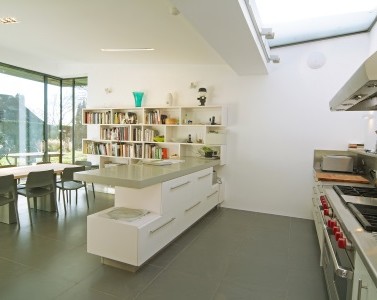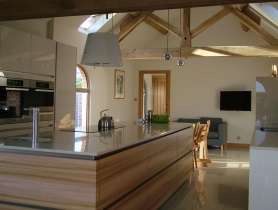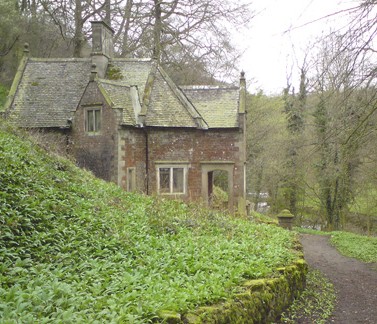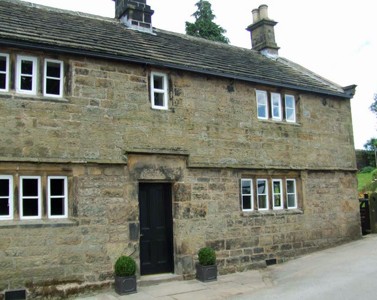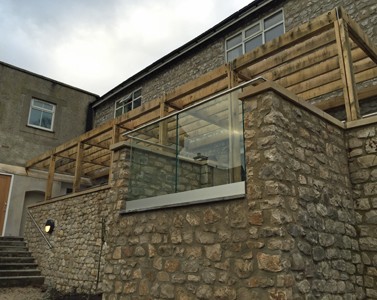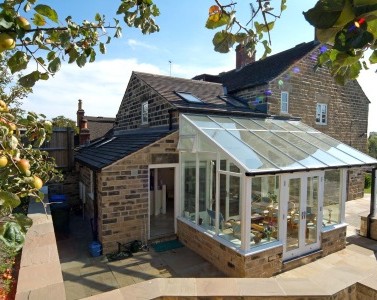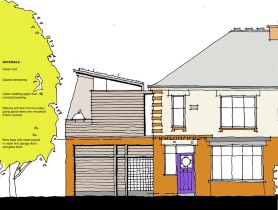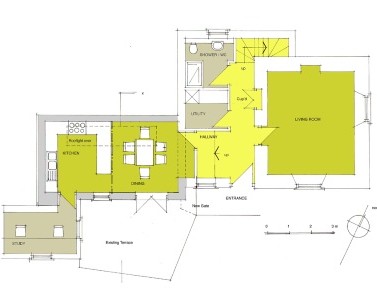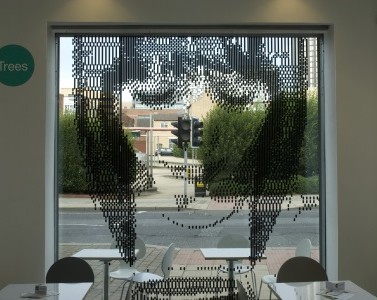Client brief:
This house is sited on a steep slope with a spectacular view across the valley to the moors to the rear. The ground floor rooms were divided by a lobby and a steep stair that led to the garden below. The front door led straight into the living room and an extra bedroom was required.
Our solution:
We supported the rear of the house on steel beams and opened up a new kitchen dining space onto a raised sun terrace, which faces the panoramic views across the valley. We extended the house to the side and the extra room extends this kitchen dining room and creates a hall and utility space off the existing stair. The space we created above incorporates an extra bedroom and an ensuite within the roof space.
What the client says :
“We were looking for an architect who would help us maximise the space and light in our 1930’s semi and to help us put our ideas into reality. It wasn’t just about creating more space but matching the design to our lifestyle and how we live and work in our home. Simon delivered this and more.
The movement and flow of the old and the new elements of the house are seamless. The plans drawn up gave us more than we had even considered and the whole scheme was sensitive to the street and its surrounds including the neighbours.
We would highly recommend Studio Gedye to others.”


