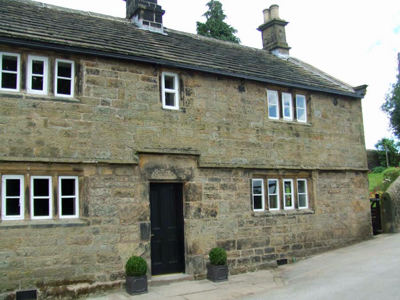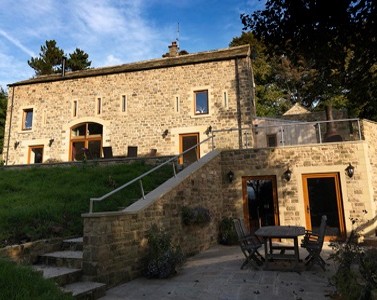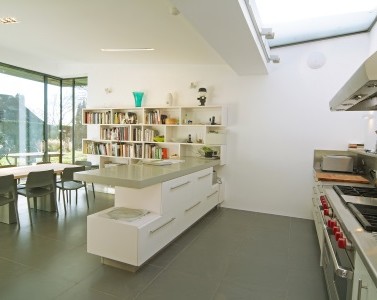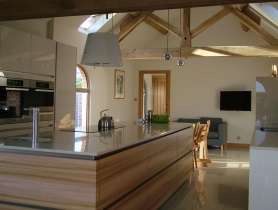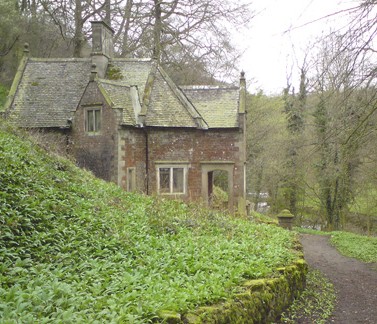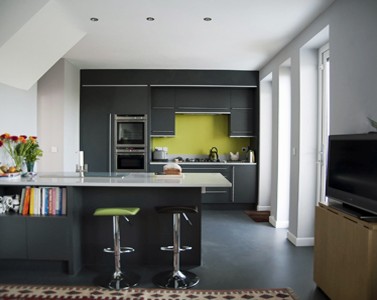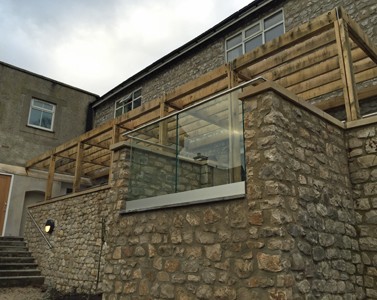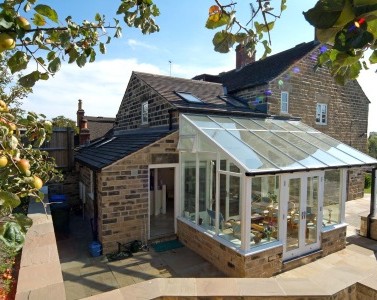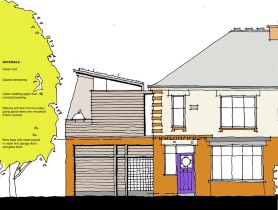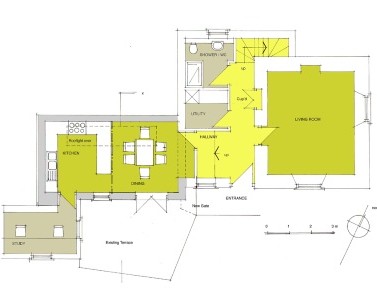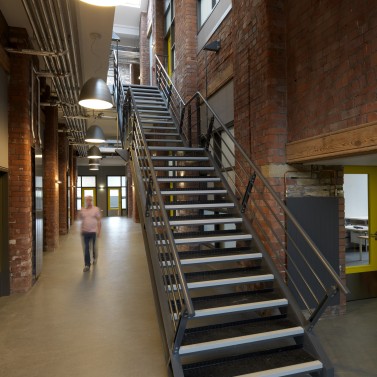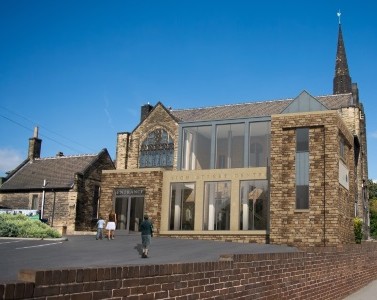Client brief:
To submit a listed building application for alterations to windows, doors and fireplaces for grade 2 listed Dale Dyke House.
Our solution:
We compiled a detailed a heritage statement analysing the significance of the building and detailing all the alterations and assessing the impact of the proposed changes to the listed building. Detailed designs for new windows, doors and fireplace were drawn on the basis of evidence compiled from Dale Dyke and from the neighbouring Thornseat House, which was remodelled by the same owner. We also designed a new freestanding kitchen and fittings to work with the historic spaces.
Listed Building Consent was granted with a single condition on paint finishes.
What the client says :
“Simon Gedye’s name was given to us by the Peak Park as an established Conservation Architect fully experienced in Listed Building work.
Simon has worked with great efficiency and effectiveness to get our application through in a timely fashion. In addition to getting the job moving and keeping it moving, he put forward design proposals and details which greatly improved the resulting application.
Whilst Simon has been a pleasure to work with, he has also maintained good working relations with the relevant Peak Park Officials and we feel sure that this has assisted the smooth passage of our application.
So far as we are concerned, Simon combines professional knowledge of, and sympathy with, old buildings with competence in details, especially in carpentry and in windows.”


