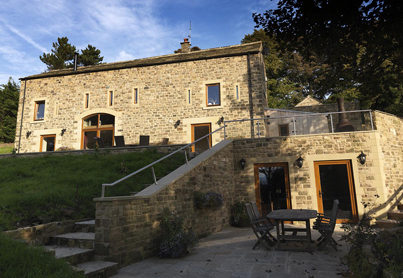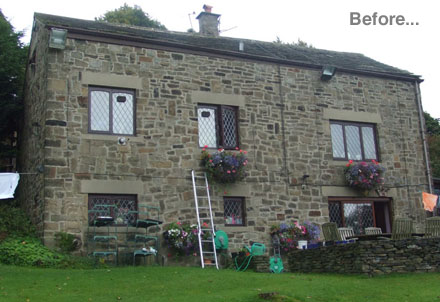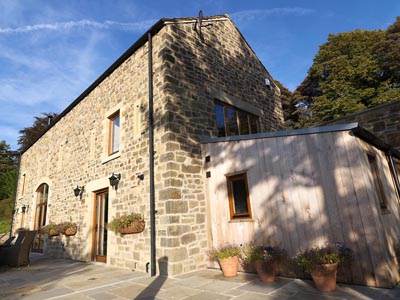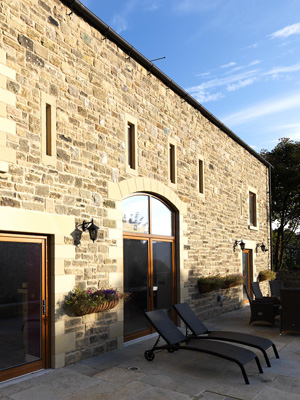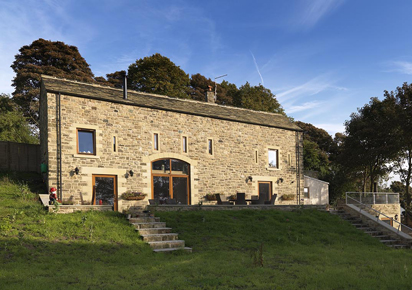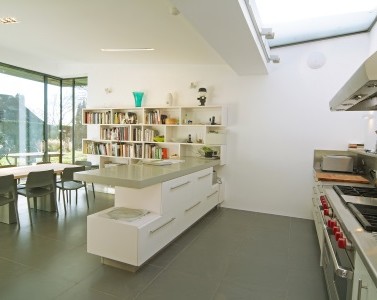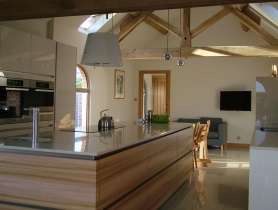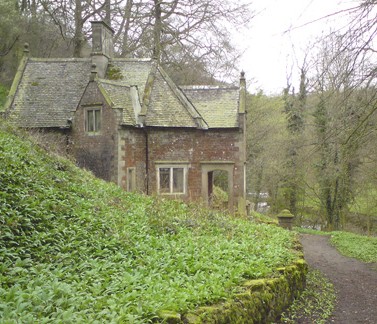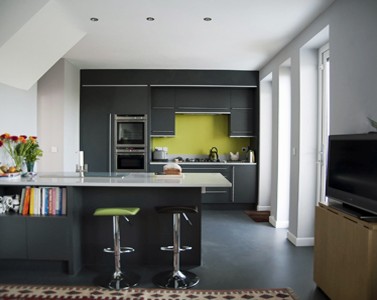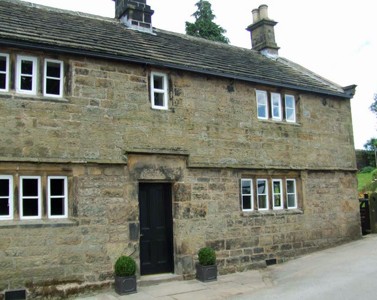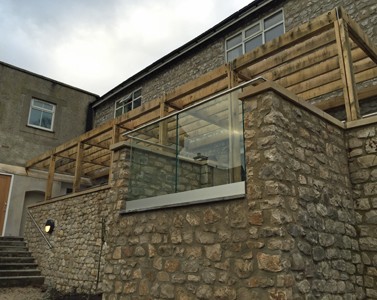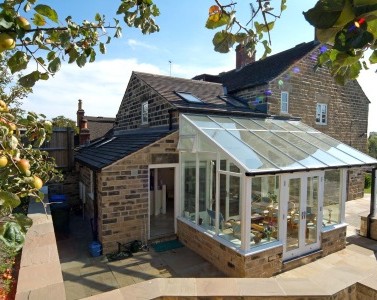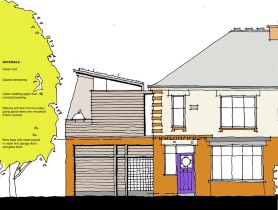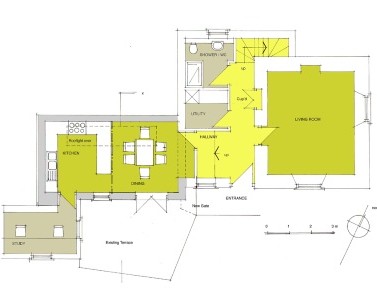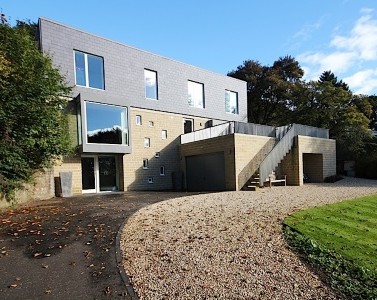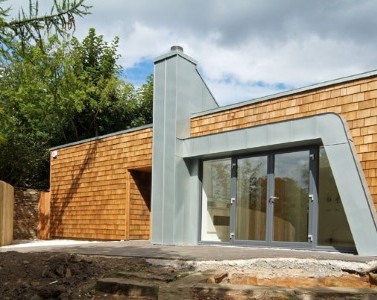Client brief:
The house was formed from a barn conversion that was poorly built in the 70’s. The living rooms are too small for the family’s needs and were poorly organised. A three storey extension to add living space and a bedroom with ensuite at the first floor was envisaged along with a new music practice room.
The new accommodation was to include a purpose built dining room to replace a through dining room in an open hall, an improved kitchen and a separate living room for the children. We were also charged with improving the connection with the garden which was accessed through a utility room.
Our solution:
We studied traditional barns in the area and used these examples to redesign the house and argue the case for extending the former barn by a third. The existing facade was rebuilt and the roof relaid to ensure that the extension was integrated into the house. The new facade is more barn like with new windows formed to connect new living room with a terrace. (see the before photo)
The music room is built underground at the lower garden level and is connected to the house by an internal stair, hidden away in the timber lean to. This allows a band to practice without the noise disturbing the rest of the house.
We also designed a garage at the upper level to enclose the garden and create an entrance court


