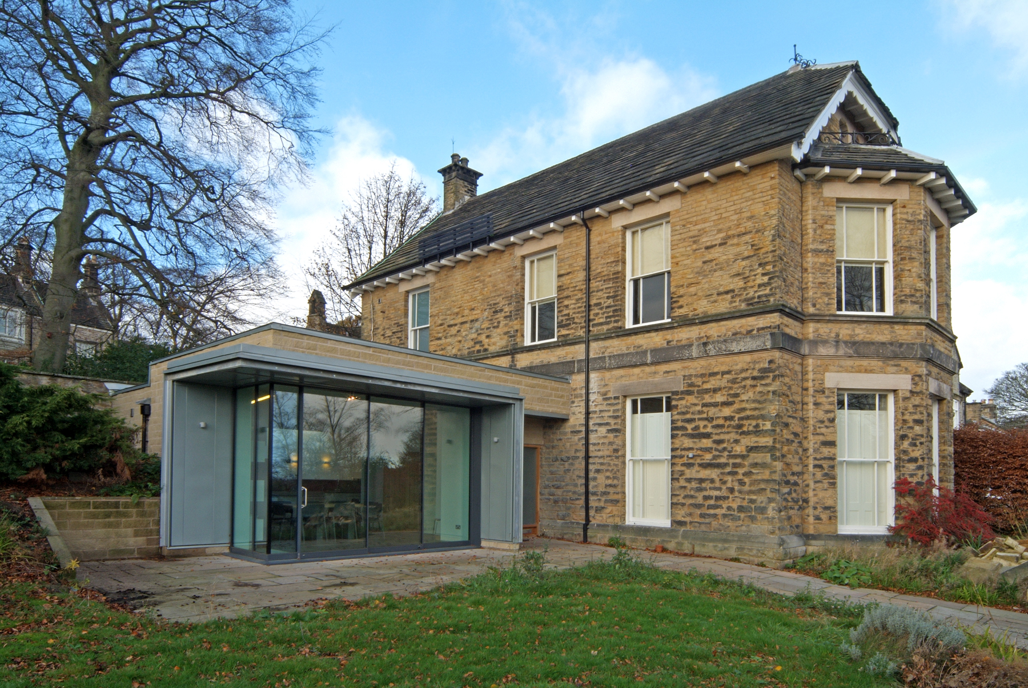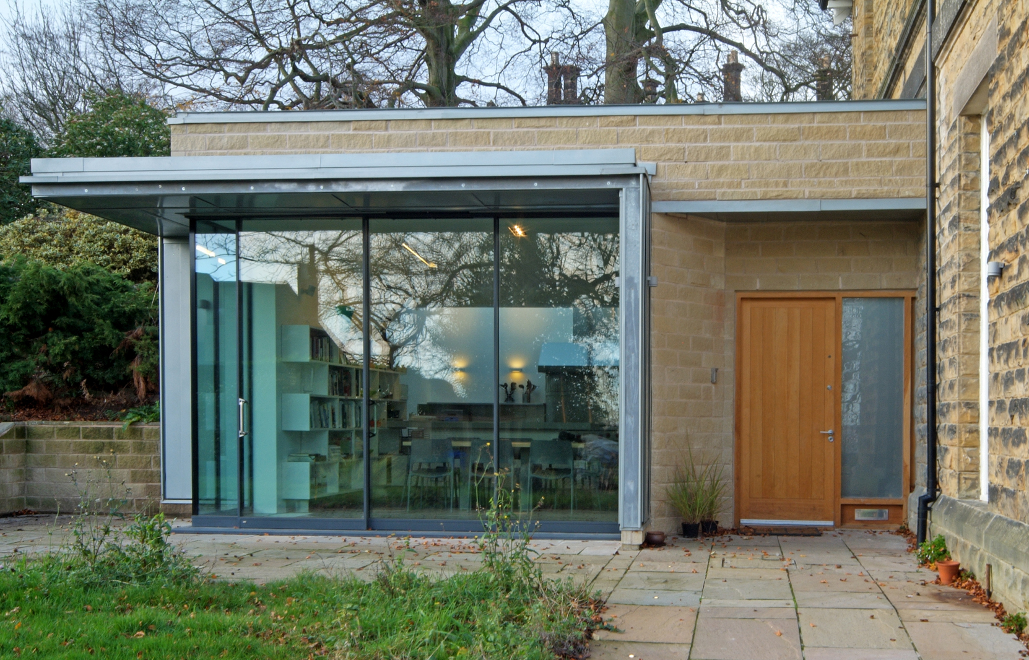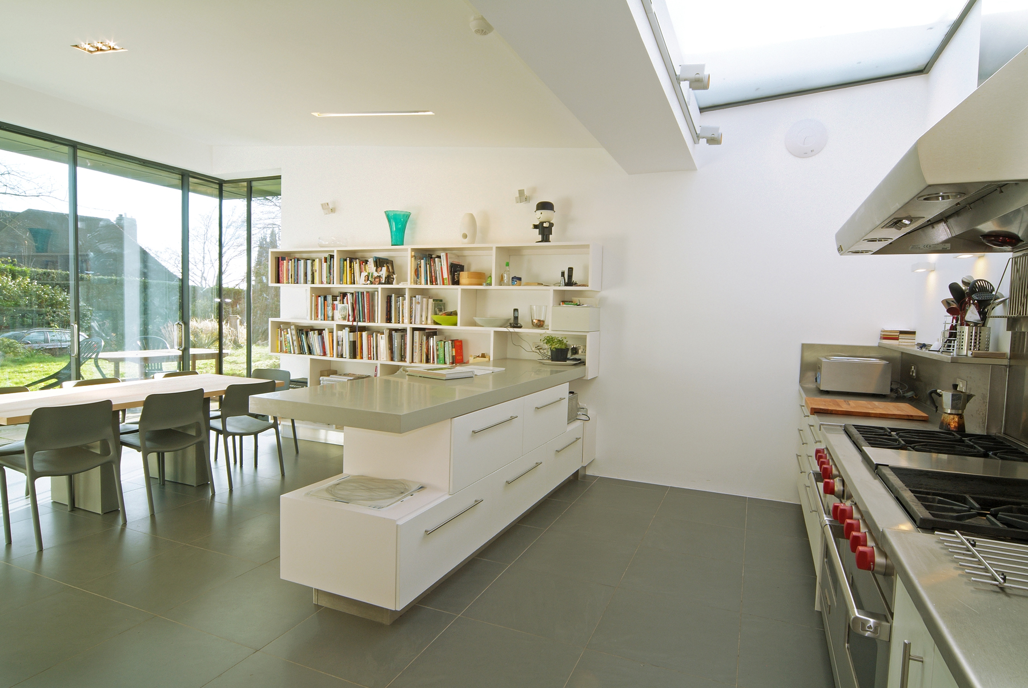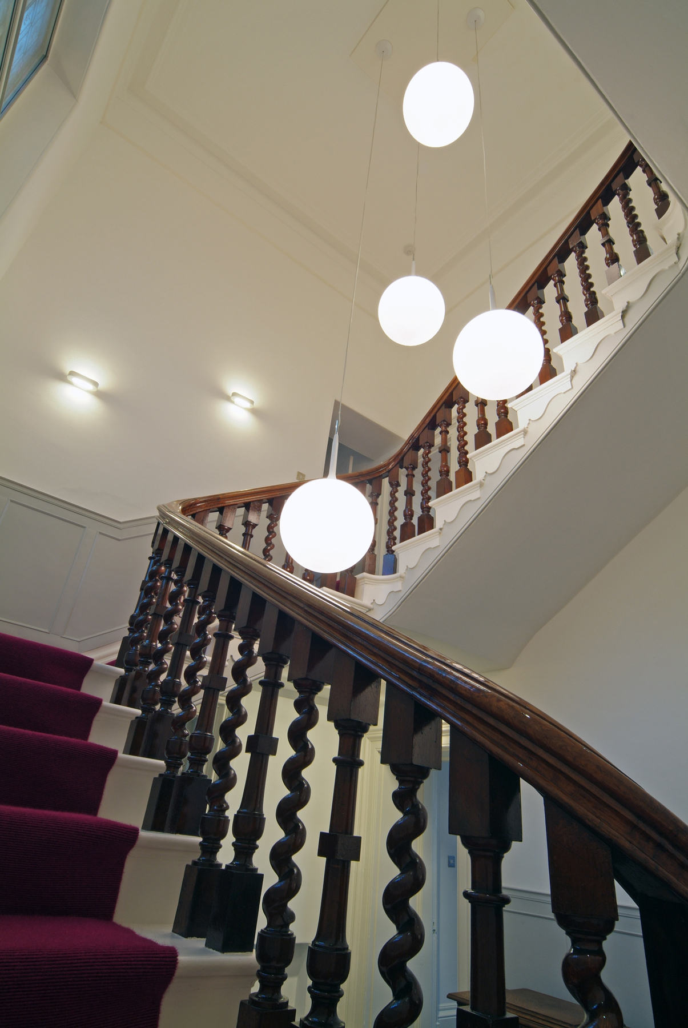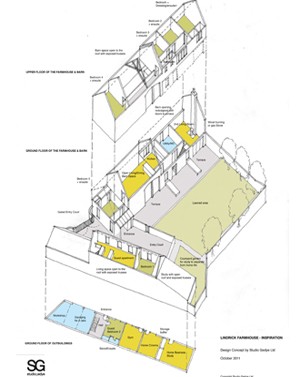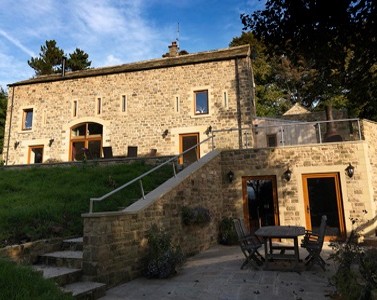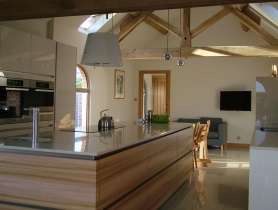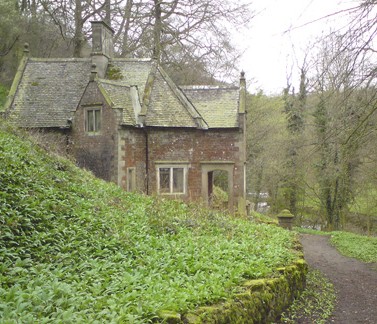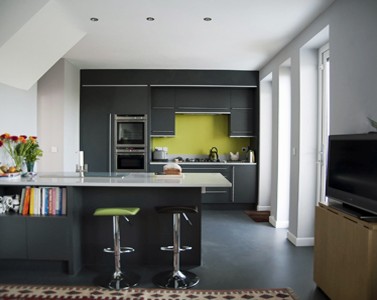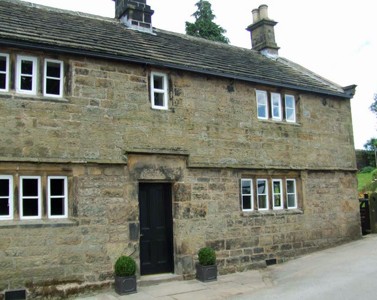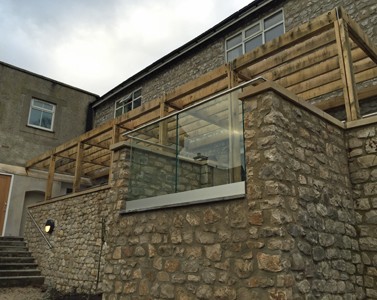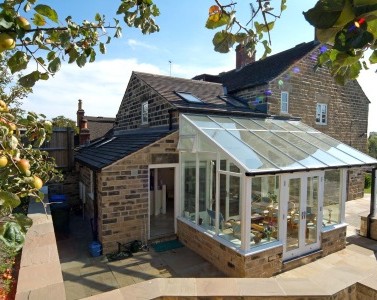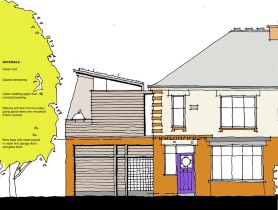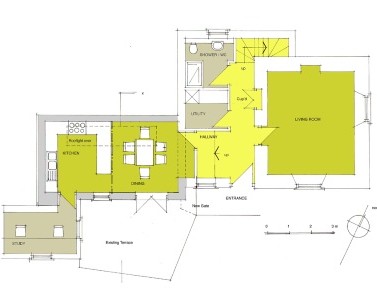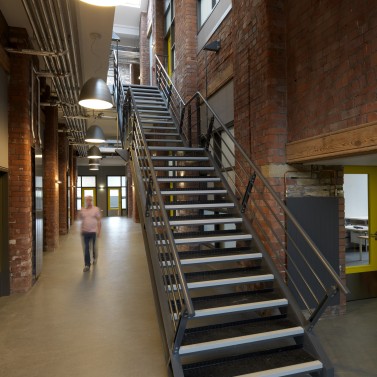Client brief:
This house consists of a 17th century core, a late 18th century hall and 19th century wing. In the 1920s the house was split into two which left our clients house without a suitable entrance and with no connection to the gardens. Our brief was to
Challenges:
The house is listed and built tight up to the road on the boundary making it difficult to extend.
Solution:
Our design creates a 21st century living space with a tall sliding screen of glass that connects the heart of the house with the garden. This space is built into an existing bank of plants and
What the client said:
“Simon proved rigorous, attentive and scrupulously professional, expertly and conscientiously dealing with the vast number of challenges, aesthetic and practical, major and minor, that such a project throws up.”
Awards:
RIBA Regional Awards 2012 : Shortlisted scheme


