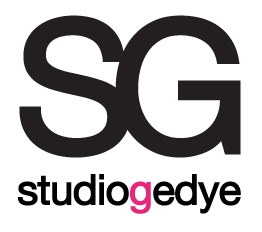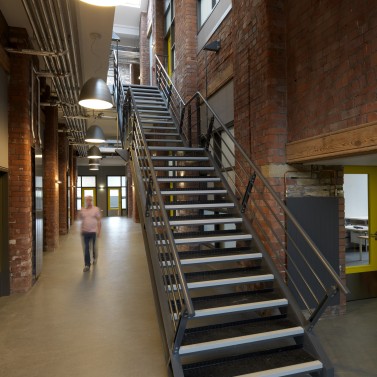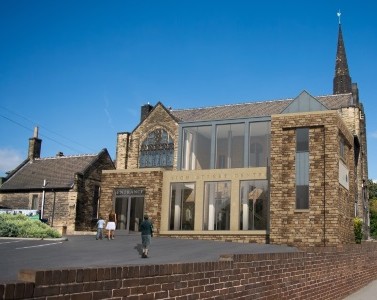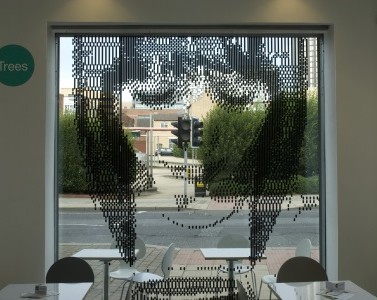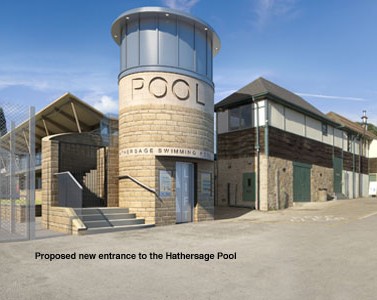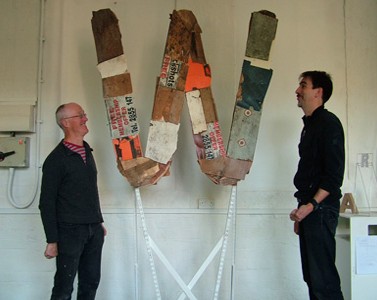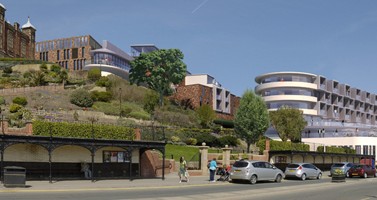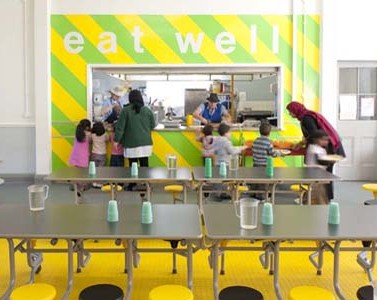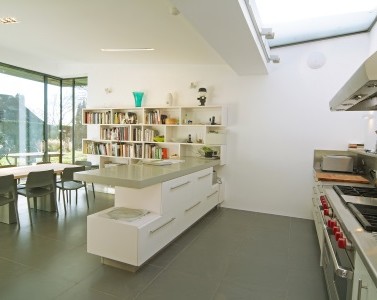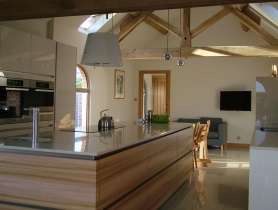Client brief:
The client had the choice of two possible sites for the new visitor centre and wanted to really get to grips with the pros and cons of each option to develop proposals with the project team and their catering team. The brief included a visitor meet and greet space, an education space, a refreshment kiosk and operational base/office. The arrival point also needed to be re-landscaped which involved close liaison with the neighbouring building.
Our Solution:
A new stair and ramp draws people up from the car park and up to a new promenade with a kiosk next to the entrance, creating a welcoming arrival space where peoples can enjoy the view, take photos and enjoy refreshments from the kiosk. A grand terrace with visitor reception, education space and offices all face the reservoir with long views over the moorland.
The extra mile:
Building in the open countryside is a real challenge in the Peak Park which needed a creative solution on a small site with constraints on every side.
Our initial designs have been through a public consultation this summer. We produced photo realistic images of the building which really brought the scheme alive, and responses have been positive.
