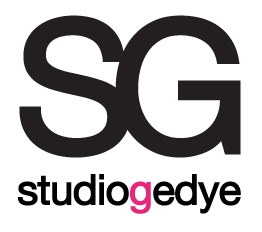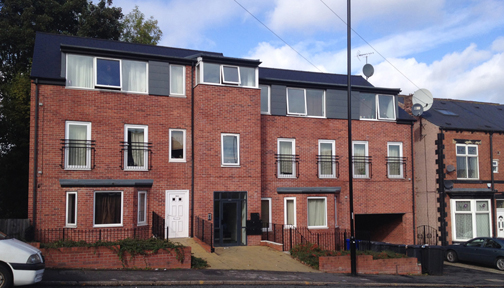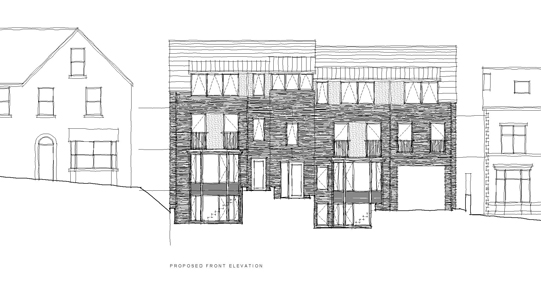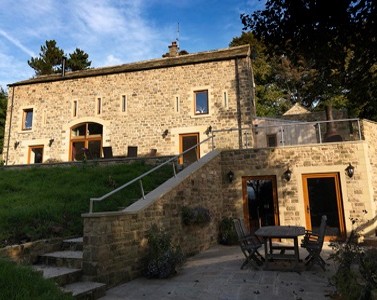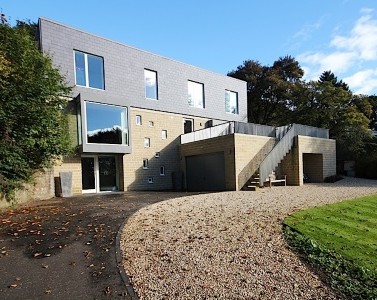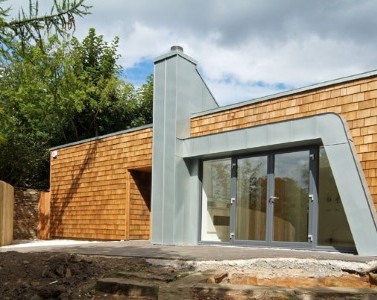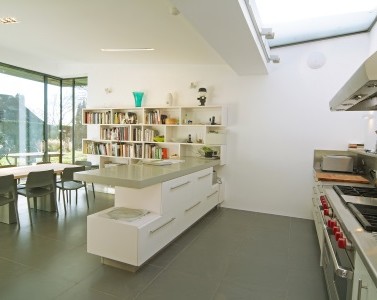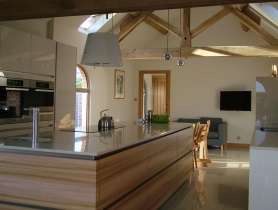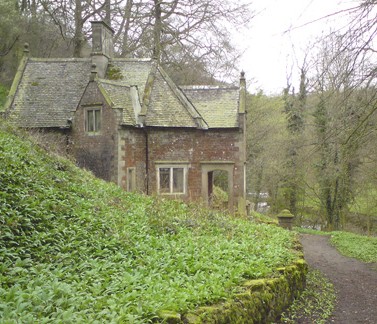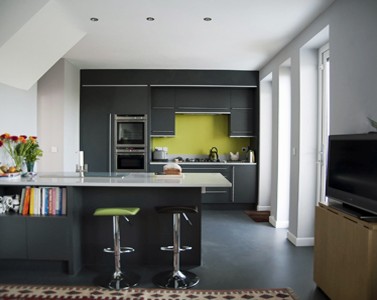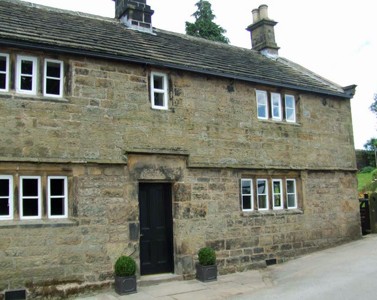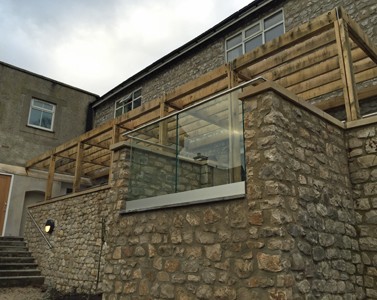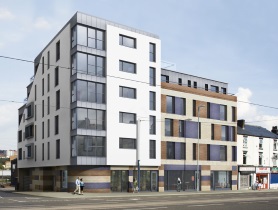Client brief:
Our client bought a plot with planning approval for 8 apartments which did not meet his requirements. The attic apartments had restricted head height and the plans did not meet building regulations.
Our Solution:
Our design improved the quality of each dwelling, ensuring that they all have safe escape routes and created additional accommodation for the developer.
Our solution was to create light wells at the front of the two lower ground floor apartments to transform them into light, spacious dwellings, and to add a second bedroom to each. The upper floor apartments were redesigned within the approved envelope to create better proportioned spaces with wide dormers in the roof. The facades were completely redesigned to create a contemporary building, which sits well with its neighbours.
The apartments were built using renewable materials, the superstructure is built of timber and used renewable air source heat pumps. The apartments are complete and occupied.
