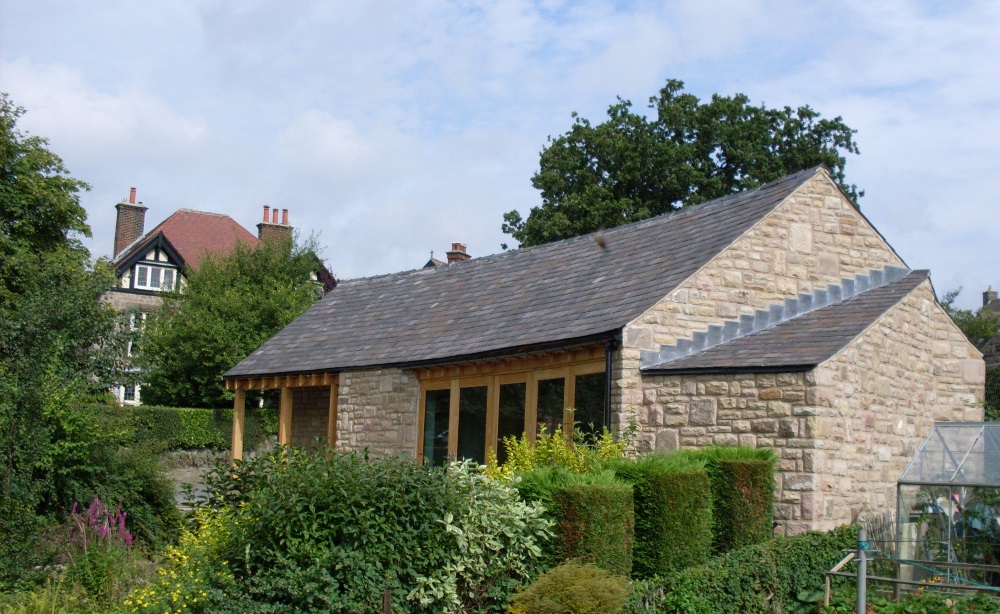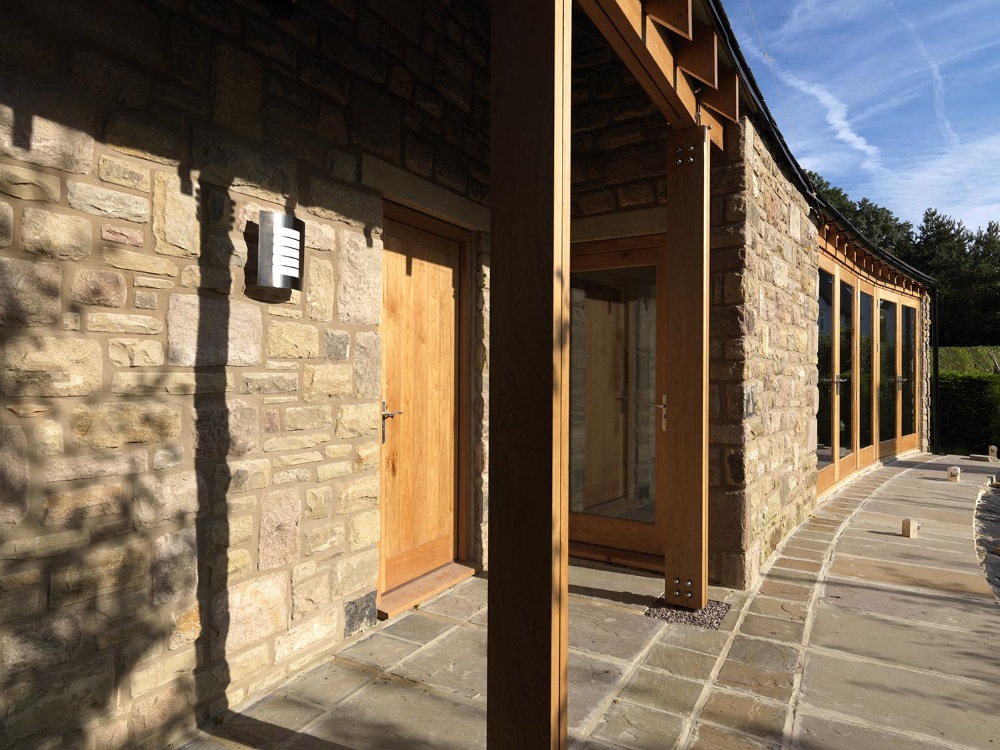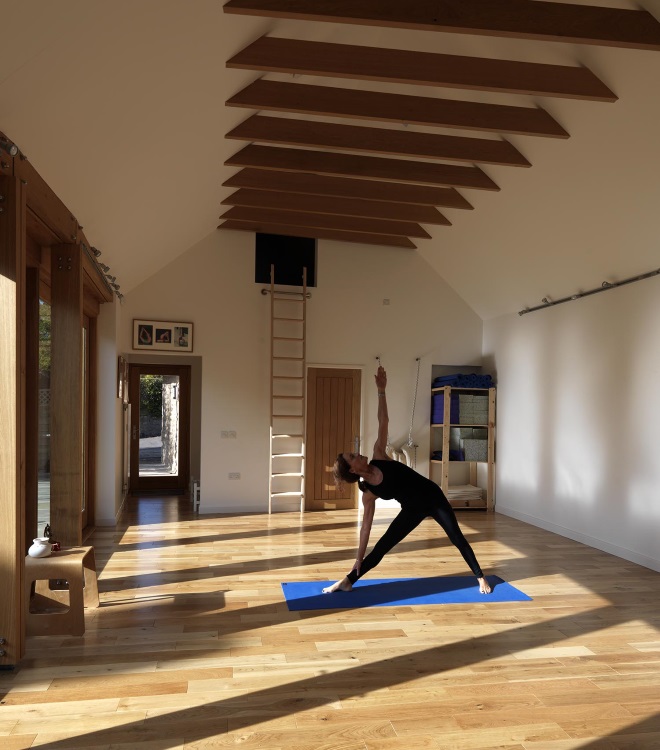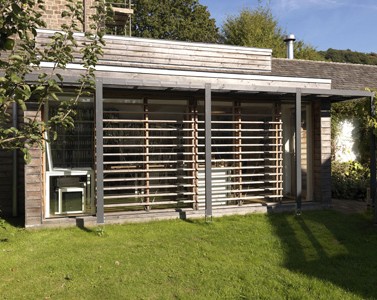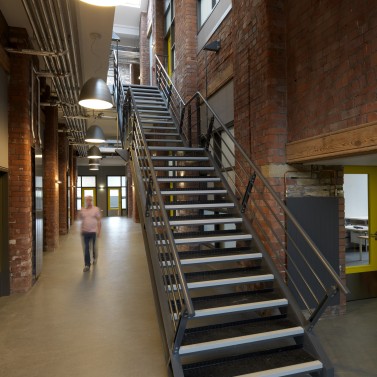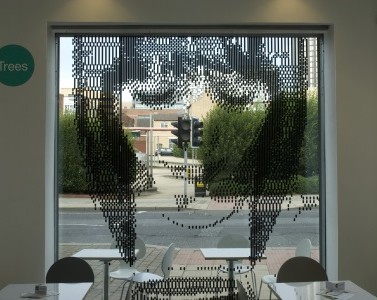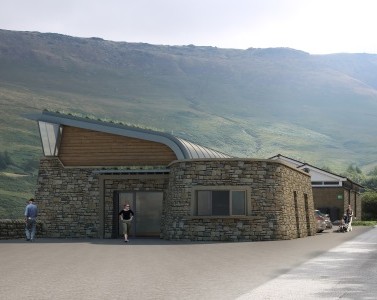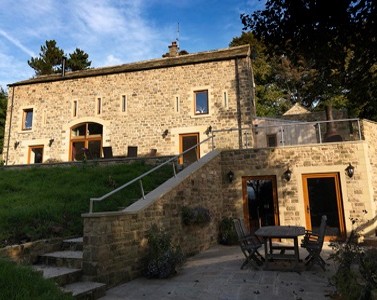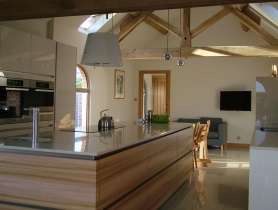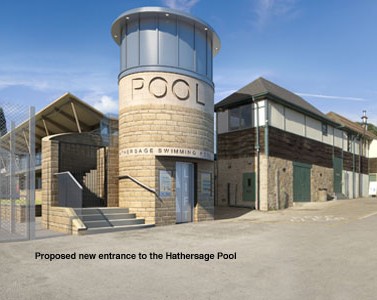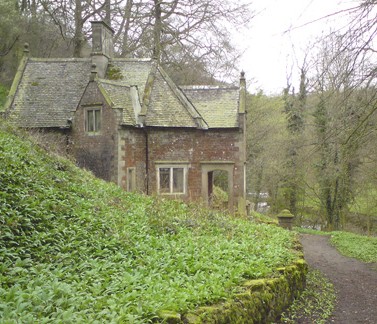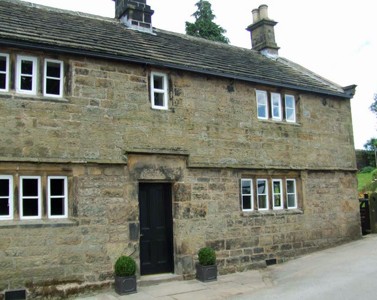Client brief:
To create a distinctive studio space for yoga classes on the site of a garage in Hathersage.
Our Solution:
The curved building was inspired by the shape of the site, which has a footpath along the rear edge. It has a large radius, wrapping the building along the rear boundary of the plot which focusses the glazed wall of the studio space on a spectacular view of the High Peak hills. Built of reused local gritstone and second use slate, the building sits well on the edge of the village. The studio space faces south and is lofty, open to the roof, giving an uplifting sense of space for the students practicing yoga.
The extra mile:
This is a sensitive location and we gained approval for a distinctive and much admired building against the odds.
What the client says:
“My yoga studio is possibly the most beautiful building in the village. The natural and local building materials along with the subtle curve make it sit perfectly in place and it is hard to imagine that it hasn’t always been here. I get so many comments from students about what a wonderful space it is to come and do yoga because it really does bring the outside in with the huge glass doors opening up on to the garden and its stunning views over the valley. Simon’s interpretation of what I wanted was spot on and he guided me skilfully through the whole process from conception, through planning to the actual build”.


