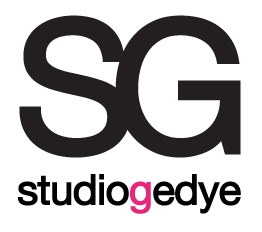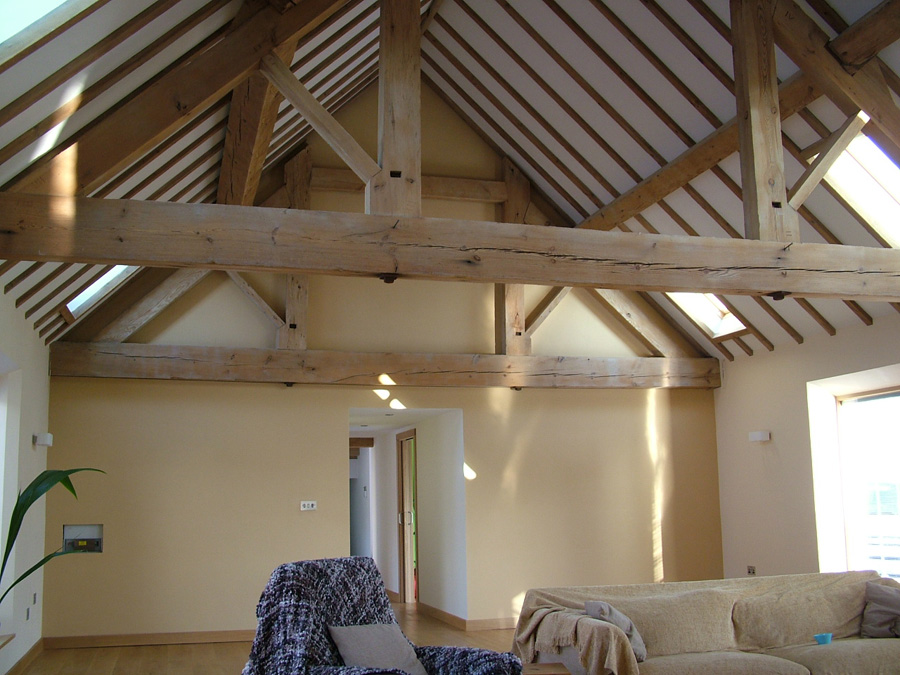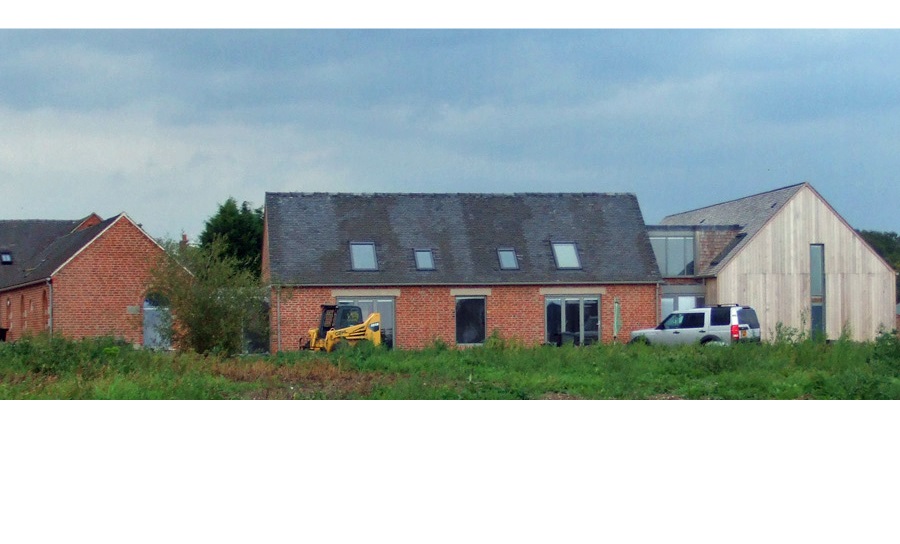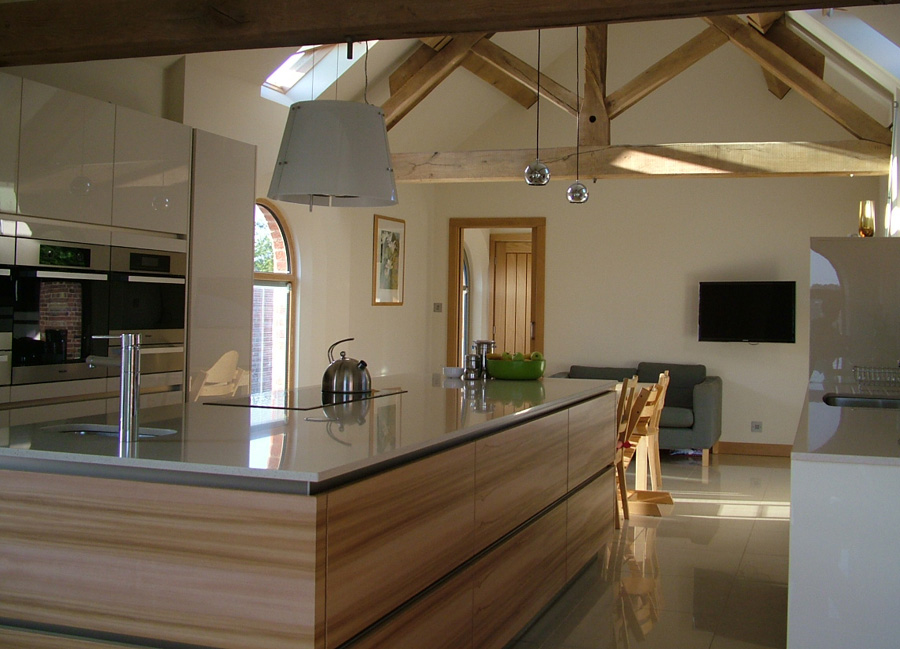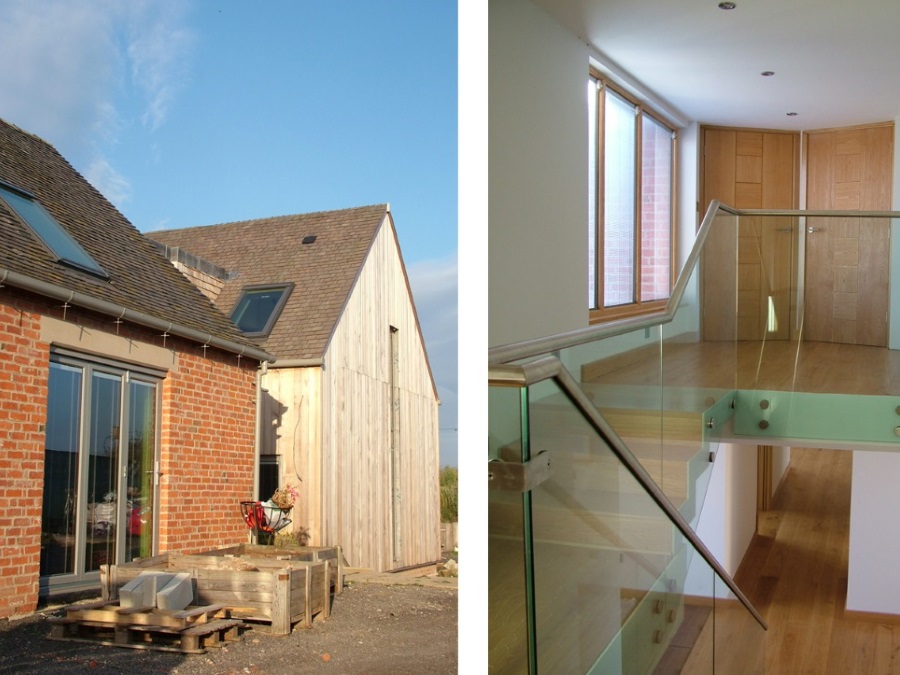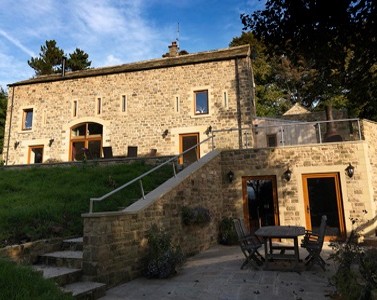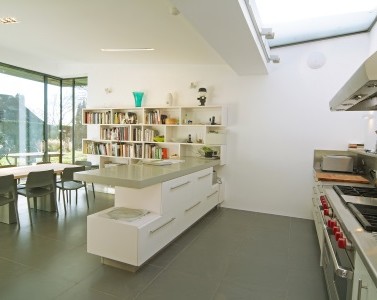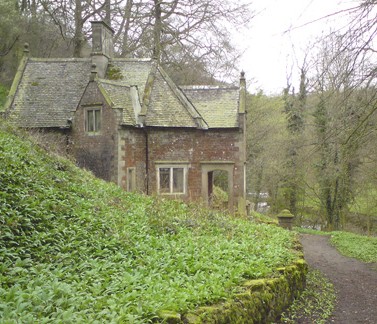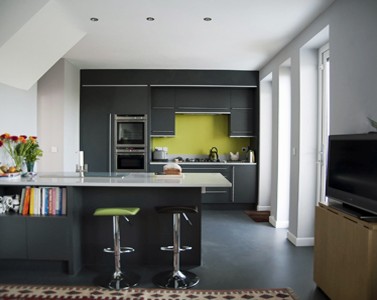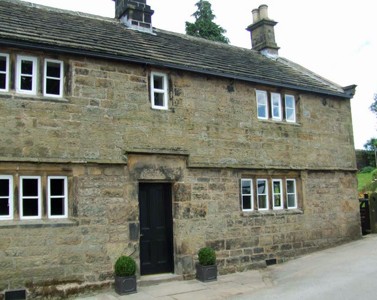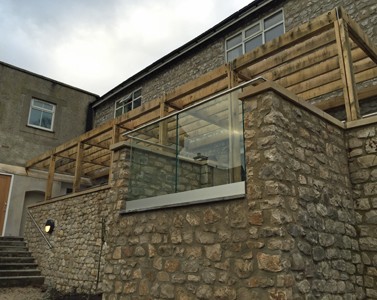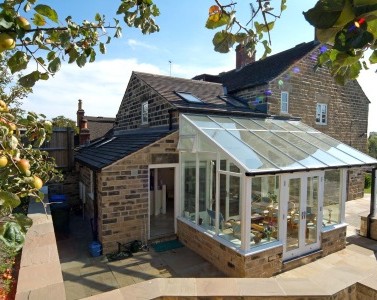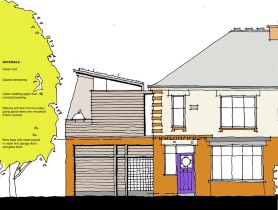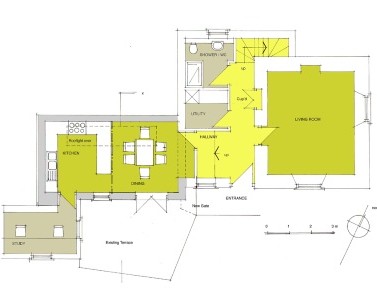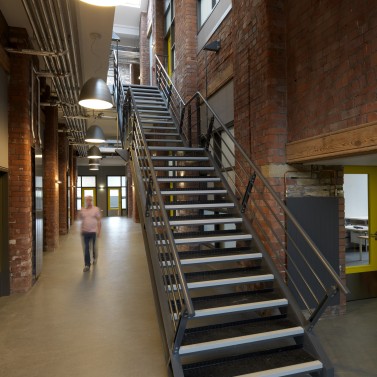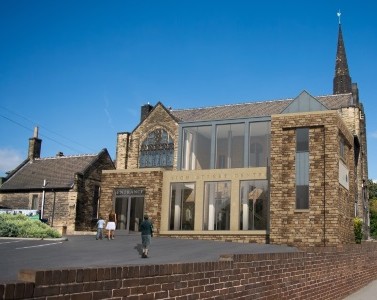Client brief:
Two imposing derelict barns in a rural setting had planning permission for a three bedroom house that would have carved the building into small rooms, loosing all its fantastic open spaces.
Our client needed five bedrooms for a growing family and wanted to create a stunning home.
Design solution:
We unlocked the potential of the barns by configuring four bedrooms in one bay of the main barn. Our design retains the full height space revealing the two main queen post trusses, the living room now shows off the imposing structure of the original barn.
We designed all the ancillary spaces: bathrooms, study and a master bedroom within a new timber barn, linked by a glazed bridge with new stair to the main barn.
This new family home incorporates rainwater harvesting, ground source heat pumps and solar panels.
The house is now complete.
What the client said:
“We strongly believe that without Studio Gedye’s involvement we wouldn’t have gained Planning approval for the design that we wanted. We are delighted with the design of our home!”
